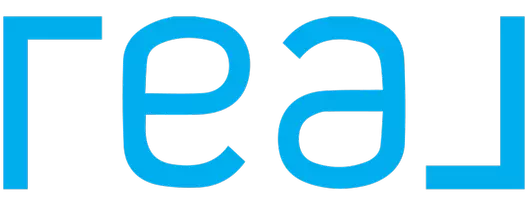21998 Brighton Crest DR Friant, CA 93626
4 Beds
3 Baths
4,157 SqFt
UPDATED:
Key Details
Property Type Single Family Home
Sub Type Single Family Residence
Listing Status Active
Purchase Type For Sale
Square Footage 4,157 sqft
Price per Sqft $469
MLS Listing ID 624429
Style Mediterranean
Bedrooms 4
Full Baths 3
HOA Fees $145/mo
HOA Y/N Yes
Year Built 2001
Lot Size 0.657 Acres
Property Sub-Type Single Family Residence
Property Description
Location
State CA
County Fresno
Interior
Interior Features Great Room, Office, Family Room, Den/Study, Game Room
Cooling Central Heat & Cool
Fireplaces Number 3
Fireplaces Type Gas
Appliance Built In Range/Oven, Gas Appliances, Electric Appliances, Disposal, Dishwasher, Microwave, Refrigerator
Laundry Inside, Utility Room, Electric Dryer Hookup
Exterior
Garage Spaces 5.0
Fence Fenced
Pool Private, In Ground
Utilities Available Public Utilities, Propane
Roof Type Tile
Private Pool Yes
Building
Lot Description Urban, Sprinklers In Front, Sprinklers In Rear
Story 2
Foundation Concrete
Sewer On, Septic Tank
Water Shared Well
Schools
Elementary Schools Foothill
Middle Schools Sierra
High Schools Sierra Unified
Others
Virtual Tour https://youtube.com/shorts/n53Fq9D-yi4






